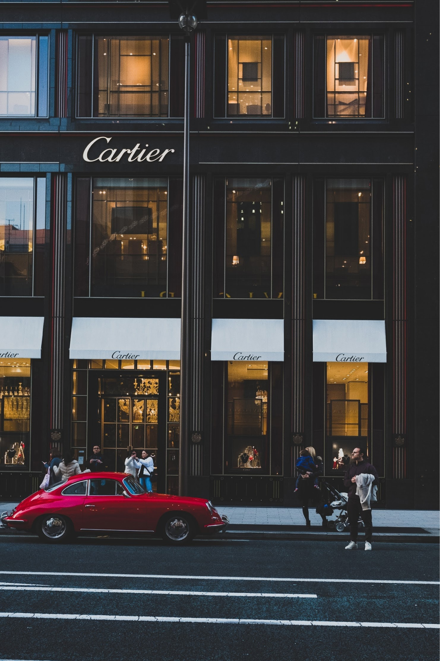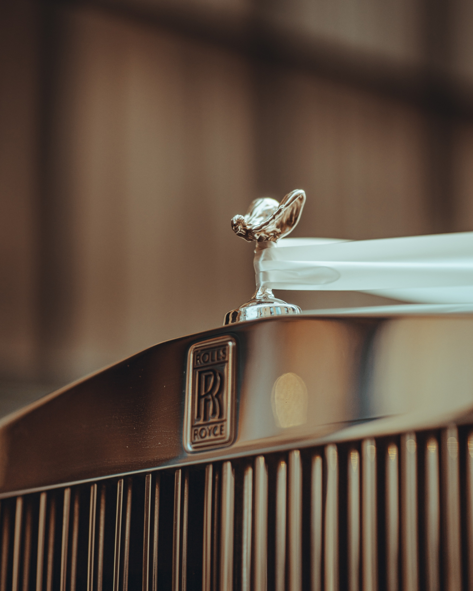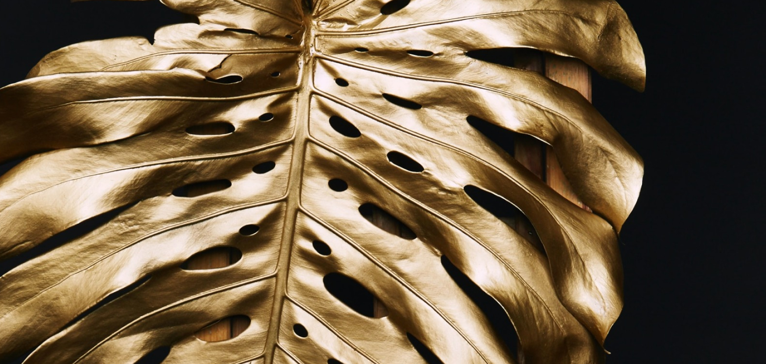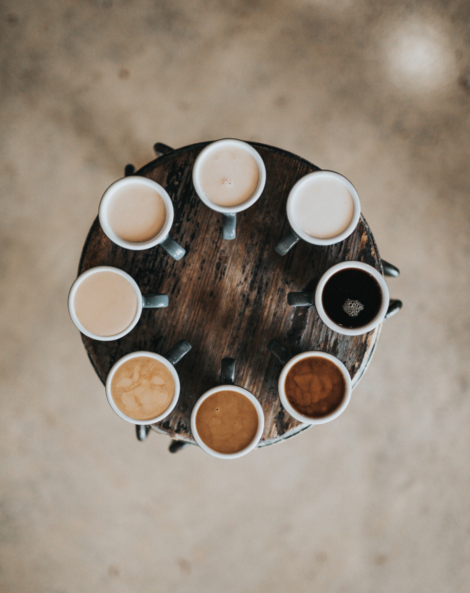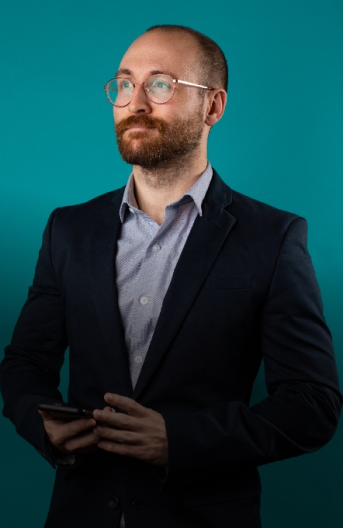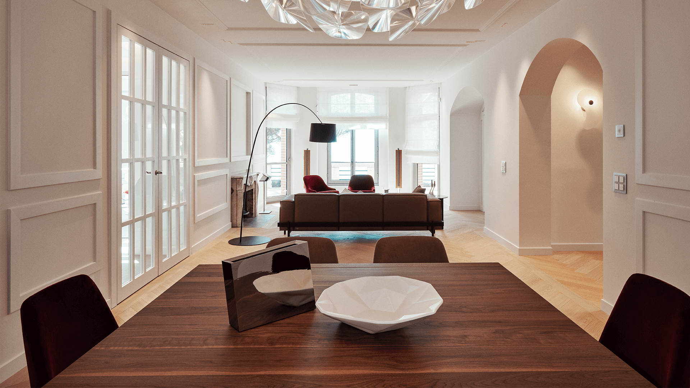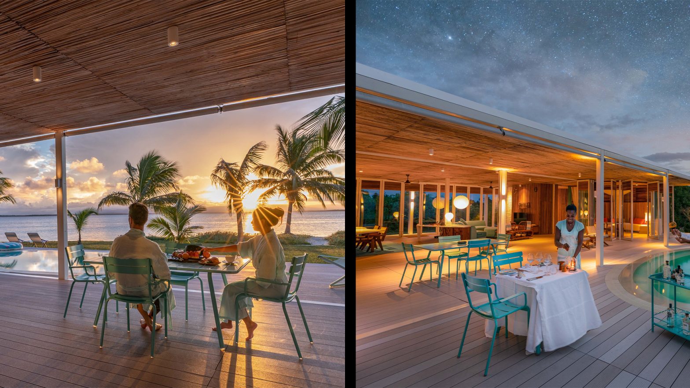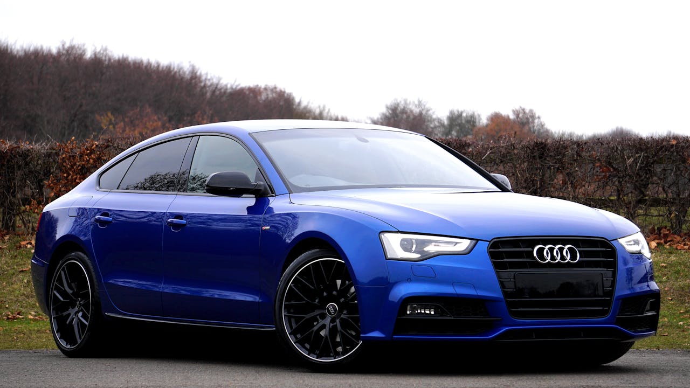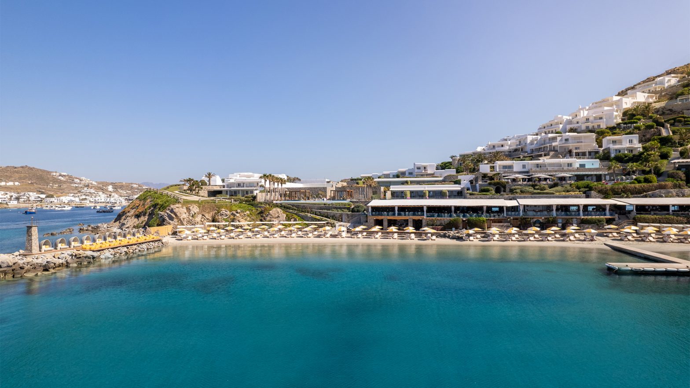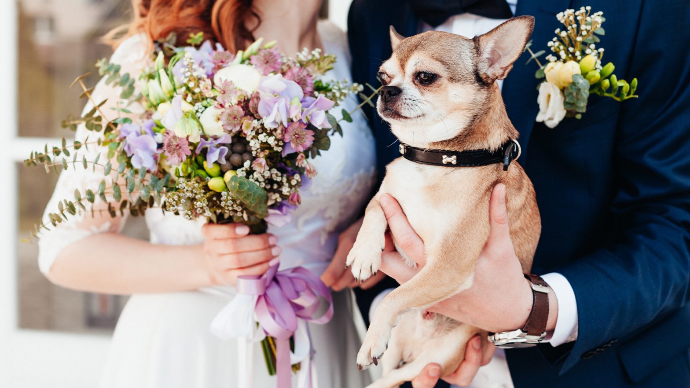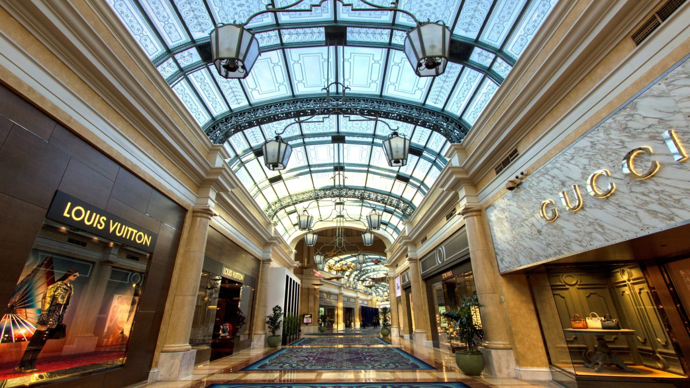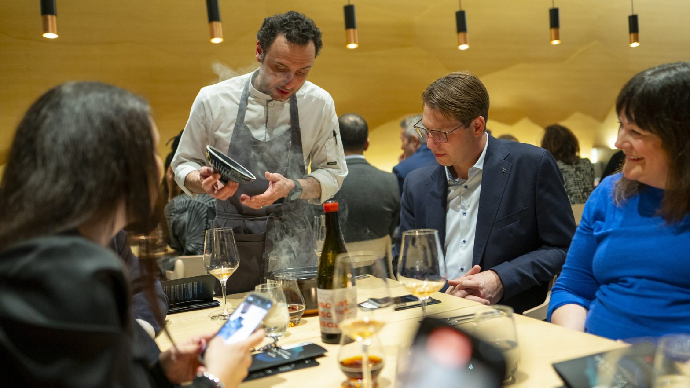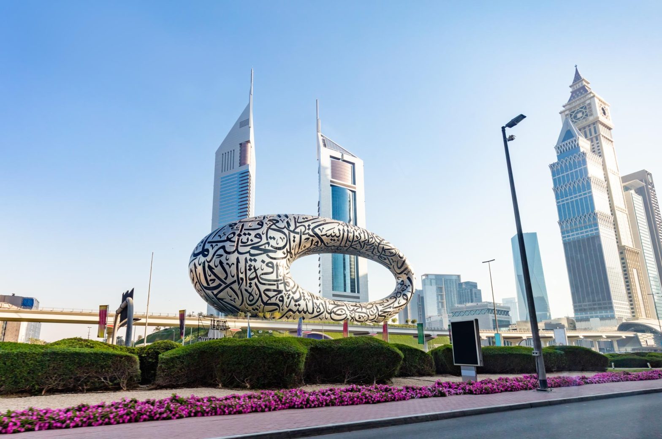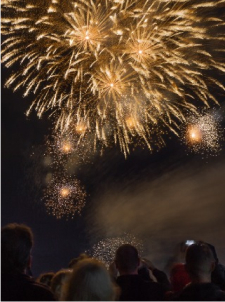ADELI Interior Architecture & Partners LTD is one of those rare architectural and design firms that manage to remain, fundamentally, interesting, despite an expansive and varied portfolio. Following their profile earlier in the year, we spoke to CEO and Founder, Siavosh Adeli to find out more about his inspirations, work and ethos.
ADELI’s portfolio is difficult to summarise. It is, at times, avant garde, experimental, expansive, bombastic. Yet, also conservative, classical, and measured – wholly traditional. ADELI’s work is a tale of two very different approaches, both interesting in their own ways and, when considered together, resemble something almost symbiotic. Whether it be corporate or residential, Siavosh Adeli has proven himself an experienced and exceptional designer with a talent for averting expectations. Perhaps, when considering Siavosh’s work, it is better to simply ‘expect the unexpected’ and go from there.
It is Siavosh’s residential work that best encapsulates this dichotomy, managing to be visual stimulating yet functional, respectful to heritage and homely. To start the interview, Siavosh offers more insight into his approach to residential projects. “The latest residential projects we have created for various clients of different origins (Japanese, Indian, Chinese or European in general) are each adapted to the specific demand and way of life of each client according to his tastes and styles. When creating residential spaces, we have to enter the ‘private sphere’ of the client. Even before we start to draw each project we must put ourselves almost in the place of a Psychologist and try to understand – for example – the couple with the children who will live in the home after we have created the space. How do they fit into the environment?
“The very interesting thing about all of the projects realised over the last few years in the residential level is being able to experiment in various styles – from a classical villa with modern touches, ultra-contemporary villas, cottages with rustic touches and traditional Swiss Chalets. On the other hand, the conceptual approach between a residential, commercial or government project is of course totally different. In the residential area we focus primarily on the comfort and way of life of the family before design, whereas a commercial or government project involves the design and the concept more dominantly.”
Siavosh was eager to share some news about his new office, which was, first and foremost, designed to differentiate ADELI from other architecture studios – grounding the firm’s founding ethos in the building in which they work and operate. “Our goal was to create a different office: the space is located in a trendy neighbourhood in the centre of Lausanne surrounded by restaurants, real estate and architectural anchors – pushing us to highlight our creative assets into something very subtle and elegant. We wanted to create a space especially worthy of our prestigious clientele that can be presented as a gallery or a mini museum dedicated to our work, while still functioning as a real office of architecture and design.
“Possessing two main entrances, one via a storefront showcase and another more conventional entrance, like you would find to any office building. We wanted to capitalise on these two opportunities to develop an interesting space and concept. The primary entrance highlights the name Adeli against a wall placed against a ‘crooked’ illumination with dynamic lines and LEDs integrated into the wall. Other lines of light are distributed between the floors and the ceiling, creating a void of space and giving a real depth to the piece. Ultimately, we wanted to showcase the luxury boutique brand in a way that highlights the name more than the product.
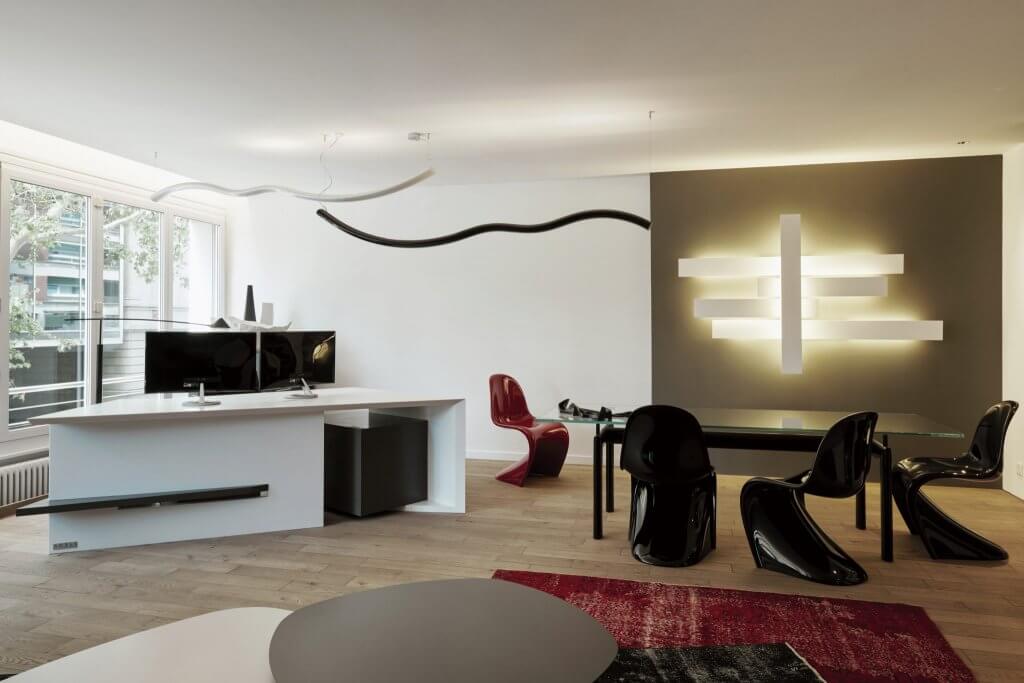
“Moving on, the customers arrive in a space that resembles a mini salon by design – which we will fill with our own furniture designs in the future – surrounded by a display of some key projects that we are showcasing in a rather niche way, as if presented like paintings in a museum. We embraced the large windows, which offer plenty of natural light, in the back of the arcade, where we placed my office and the staff space. In this area we have dotted objects or furniture designs or books and catalogues that we like to use and draw inspiration from.” More than anything, the office is keen to break tradition, feeling very much like a monument to Adeli’s work and talent rather than, merely, a working space. “I call my office ‘Adeli’s Space’ rather than Adeli’s Office!”
For Siavosh, inspiration can be found anywhere, with each project finding its soul in the most mundane – or the most fantastical – of things. “We are always inspired by something. Sometimes by nature, or existing architectures, or sometimes by old masters of painting. We let ourselves be encouraged by everything that we see to help us create a project.”
When it comes to a favourite project, Siavosh doesn’t hesitate to answer: “the Emirates Room at the Palais des Nations. It offered a very rich experience, having meetings with very interesting people, and trips around the world. Despite the challenges that we experienced throughout the project – from the first strokes of the pencil to being awarded in international architectural competitions, to handing over the keys – it has been a rewarding experience, and I am most happy with the end result.
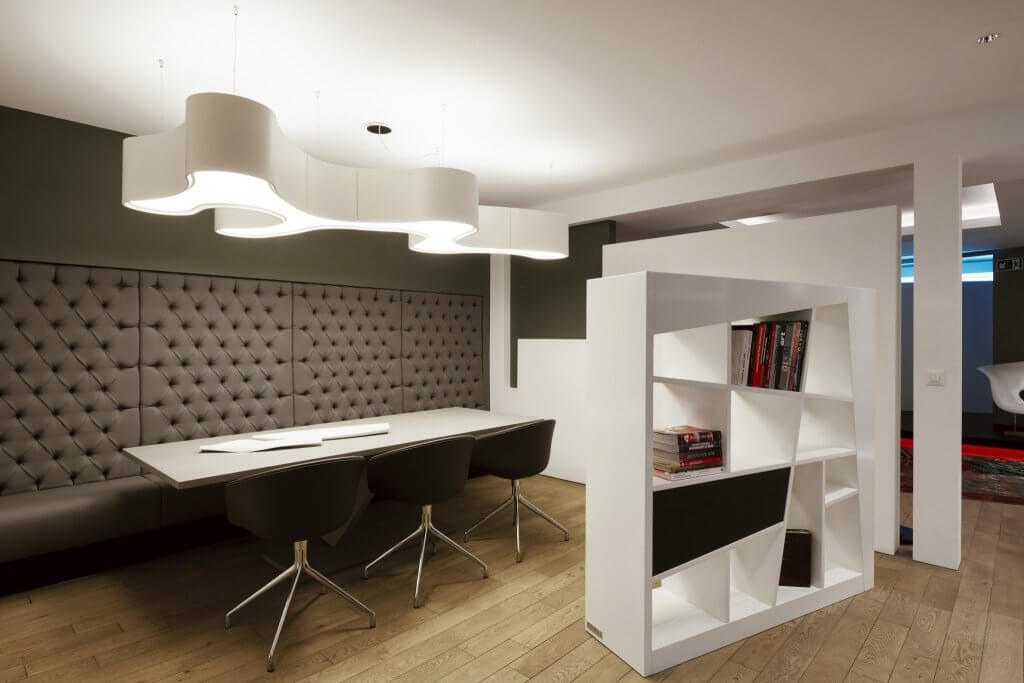
“The Federation Equestre International in Lausanne created for Princess Haya and the Villa Dubochet in Clarens – where we worked in close collaboration with the Heritage Department of Historic Building for Switzerland – are close seconds.”
As briefly touched on, ADELI has forged a reputation in the industry for creating stimulating spaces that never fail to be, at their core, interesting – whether that is from a design perspective, or simply as a lay-observer. “When we create a space, we try to put ourselves in the place of a photographer or the first visitor to the room and strain to see the answer to the question, ‘what are we going to discover first? It is always the first impression that speaks to the heart of a project in our experience, likes when you meet another person for the first time. Spaces are the same. They have an identity. A personality. Moreover, wherever you stand in the finished project and whatever perspective you take must be like a photograph or a painting – it must be like art. That is our vision.”
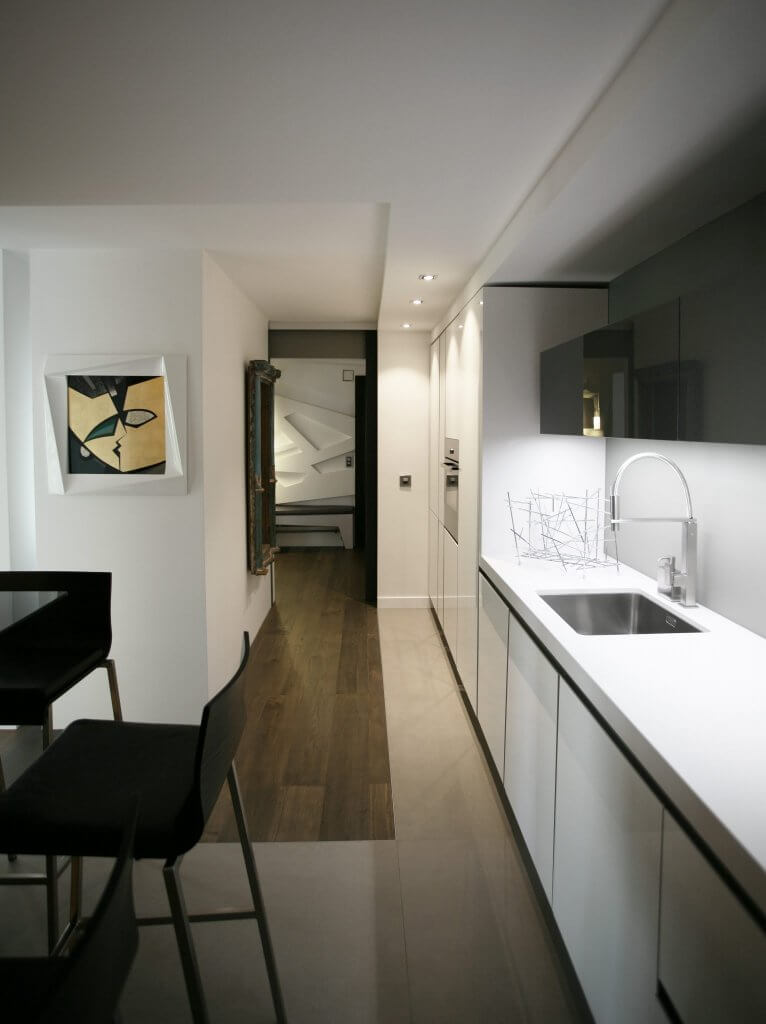
As we come to the end of the interview Siavosh offers some insight into where ADELI goes from here – what’s next for his firm? “We are planning, between 2019 and 2020, to work on a new prospect: to create a line of furniture under the label “ADELI” and try to participate in the next furniture fair in Milano, or possibly the year after. Our primary goal is to create a second entity called “ADELI Exclusive Furnitures & Design LTD” working in parallel with “ADELI Interior Architecture & Partners LTD” for projects. We have already created a carpet line that is currently in production in India, and have created some furniture, such as desks and sketches of armchairs and sofas that we will put in production soon with Italian companies.”
It’s the carpet line that Siavosh chooses to linger on a moment longer, discussing his initial thought processes and fundamental design ethos. “The carpet is comprised of three pieces – we have already received one as an example. We created the line on a purely conceptual basis which was the idea of ‘nature and architecture destroyed to create a new world and perspective’. The idea for each carpet is to find a totally devastated universe but with a vision and imagery that looks towards the future, mixing colours and shapes, revealing what would become of the world after its destruction. The purpose is not of course to depress people with this concept, but rather to say that there is always a new world and a new universe waiting for us after each destruction. Hope is always present no matter what!”
Company: ADELI Interior Architecture & Partners LTD
Contact: Siavosh Adeli, CEO and Founder
Website: www.adeli.ch

