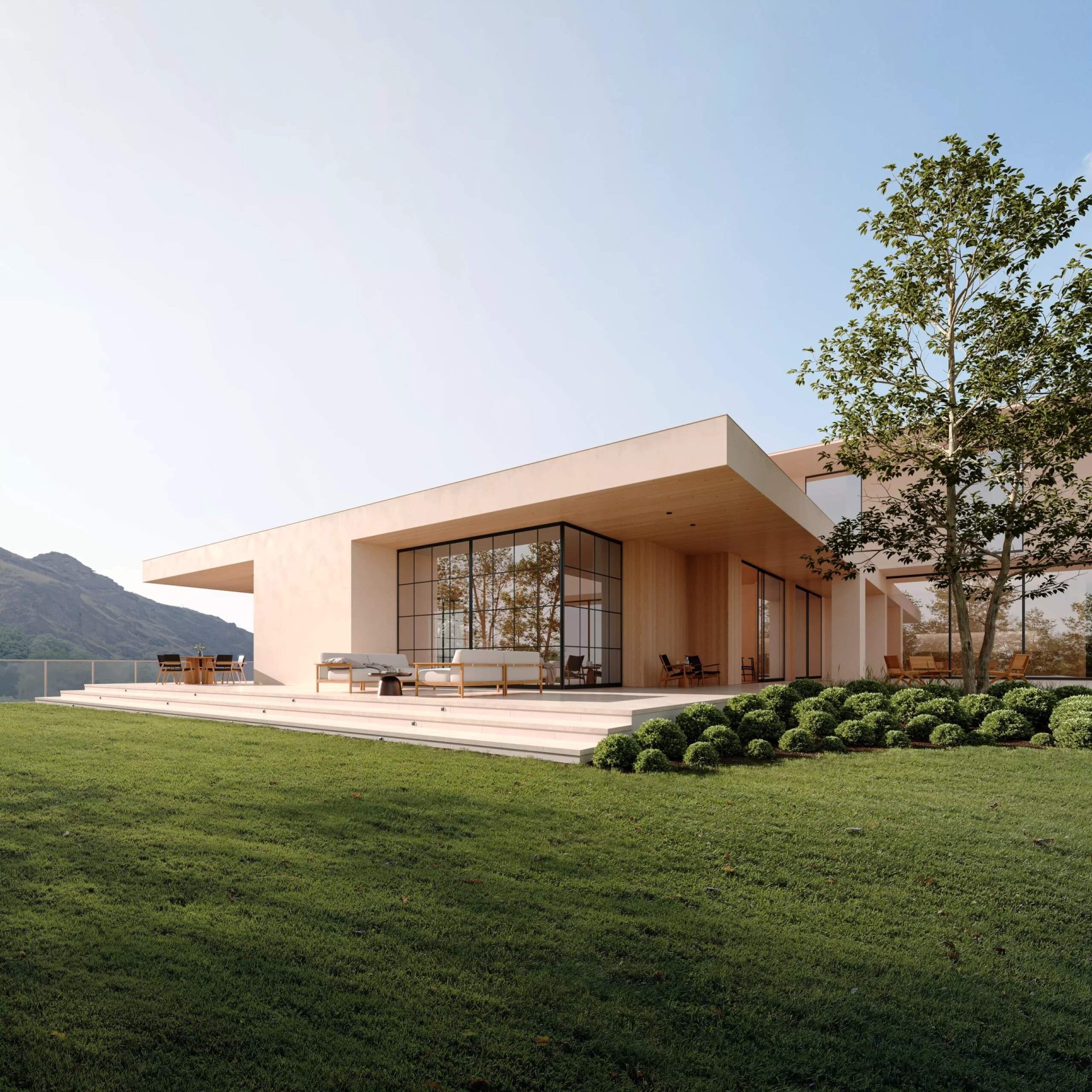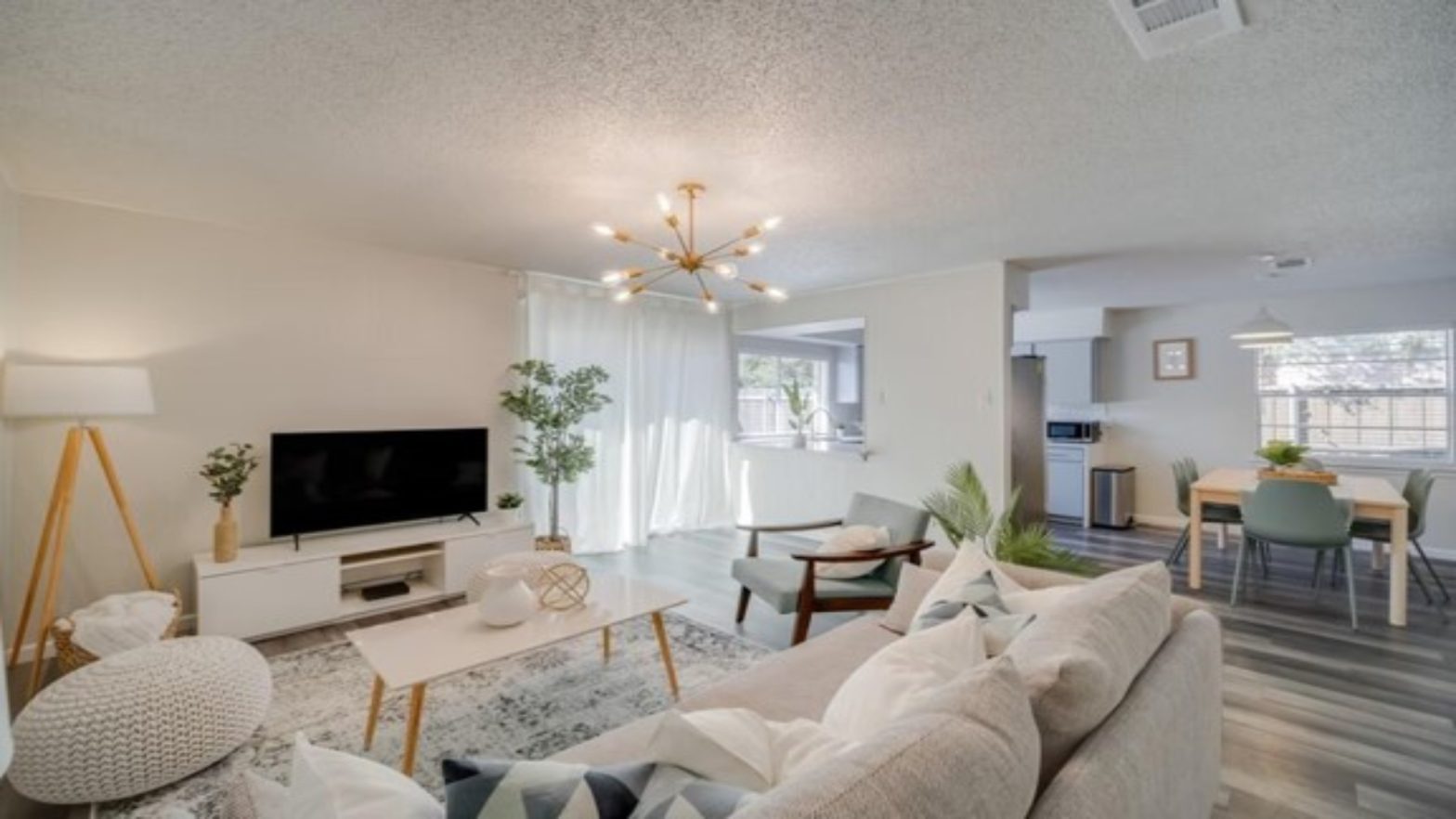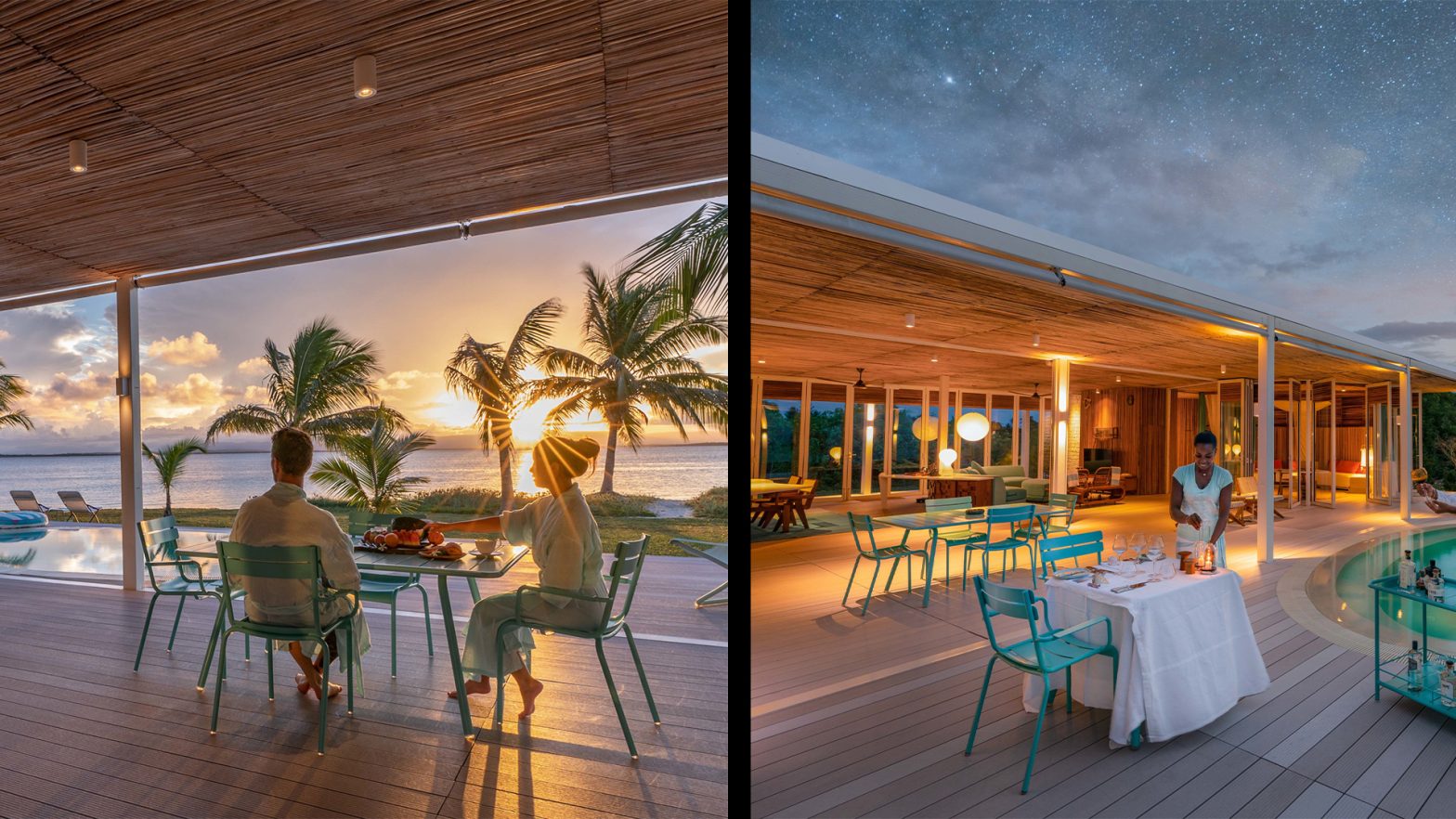Introduction
The market for designing and building dream homes is becoming more exciting and complex every day. With endless design possibilities, it is important to find the perfect balance between functionality, aesthetics, and personal preferences. One of the most important aspects of house designs that is often overlooked in the design process is the power of rendering.
The concept of a dream home
The idea is always original, and the desire to create something new is very strong. But what exactly is a dream home, and how can technology help make these aspirations a reality?
Defining a dream home A dream home is a highly personalized vision of the perfect living space, where every detail is meticulously crafted to cater to the unique preferences and lifestyle of the homeowner. From the architectural layout to the interior design, a dream home reflects the individual’s personality and taste, ensuring a sense of belonging and comfort.
Personalizing the design process Personalizing the house design process is the key to achieving a dream home. By involving homeowners in every step of the journey, designers and architects can ensure that the final outcome aligns with their vision. Here, rendering processes play a pivotal role, providing a visual representation of house design ideas through computer-generated images.
The role of technology in modern home design The role of technology in modern home design cannot be overstated. Advanced rendering software has revolutionized the way architects and designers work, enabling them to create highly detailed and accurate computer-generated imagery. By simulating various light sources, textures, and materials, these tools offer a large spectrum of design possibilities and make the rendering process less time-consuming.
The concept of a dream home is a deeply personal endeavour, and leveraging technology through rendering processes can significantly enhance the design experience. By embracing computer-generated images and rendering software, designers and architects can efficiently transform a homeowner’s vision into a tangible, visually stunning reality.
How 3D renderings assist in visualizing a dream home
3D rendering has become an indispensable tool in the world of architecture and interior design. Thanks to renderings, homeowners and designers can visualize their dream home in a very realistic and detailed way.
Detailed, realistic images of the proposed design 3D renderings provide a high level of detail and realism in the images generated, allowing homeowners to get a precise and accurate representation of the proposed design. Global illumination techniques used in rendering images further enhance the realism, creating an immersive visual experience.
Identifying and resolving potential design issues 3D renderings can help identify and resolve potential design issues early in the process. By visualizing the floorplan and spatial relationships in three dimensions, homeowners and designers can spot any inconsistencies or conflicts and address them before construction begins.
3D renderings play a crucial role in visualizing a dream home, offering detailed images, design flexibility, and the ability to identify potential issues. By utilizing 3D house rendering services, homeowners can collaborate with expert house designers to create their perfect living space.
Collaborating with professionals using 3D renderings
One of the primary advantages of using 3D renderings in collaboration with professionals is the ability to create detailed, realistic images that provide a comprehensive representation of the proposed house design. Traditional 2D drawings and floor plans can be difficult to interpret, making it challenging for clients to visualize the final result. In contrast, 3D renderings offer a more immersive experience, enabling clients to see every aspect of the space, including lighting, textures, materials, and spatial relationships.
Another significant benefit of using 3D renderings when working with professionals is the ability to experiment with various house design options. With the flexibility of digital modelling, clients and design professionals can explore different layouts, materials, and colour schemes with ease.
The use of CGI rendering enables architects, interior designers, contractors, and clients to work from a single, unified visual reference, reducing the risk of miscommunication and misunderstandings. This clear and consistent communication ensures that everyone is on the same page throughout the entire house design process, improving efficiency and collaboration.
Conclusion
3D renderings have proven to be an invaluable tool in creating a more efficient and satisfying home design experience. As we continue to advance in the field of CGI and rendering, the possibilities for designing and visualizing dream homes will only continue to grow, further streamlining what was once a time-consuming process and enhancing the satisfaction of both clients and design professionals.












































